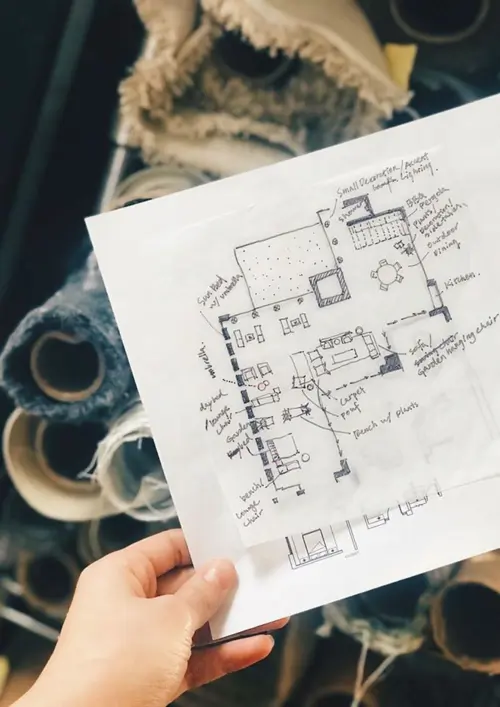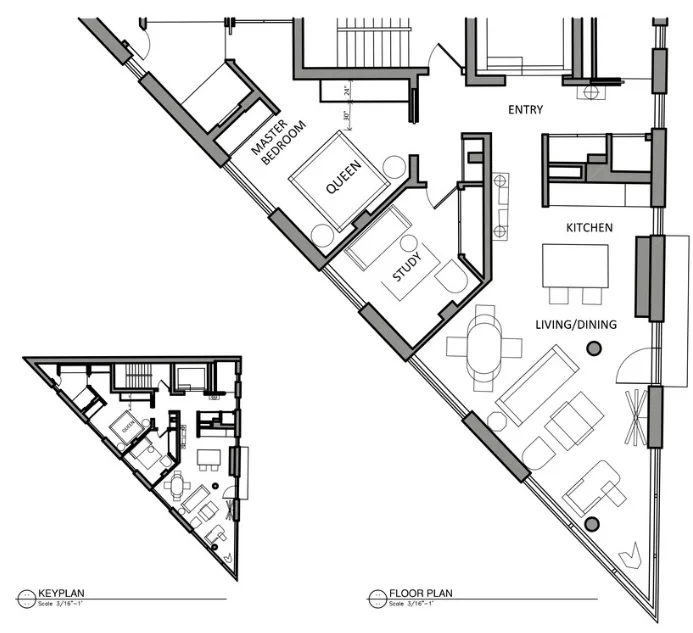Furniture and Floor Plans for Apartments: Save Money, Time, and Heartache

Over the years, I’ve seen firsthand how easily apartment layouts can go awry when detailed planning is overlooked. Time and time again, clients come to us mid-project, frustrated that their vision isn’t coming together as expected. More often than not, the missing link is proper planning—specifically, well-thought-out floor plans and furniture arrangements.
Without this, even the most stylish furniture or luxurious finishes won’t make a space feel cohesive, functional, or inviting. So, before you buy that dream sofa or commit to a dining table, let’s talk about why floor and furniture plans are essential—and how they can save you from costly mistakes.
Understanding Furniture Plans and Floor Plans for Apartments
First, let’s break down the difference between the two. A floor plan outlines the structure of your space, including walls, doors, windows, and built-in elements. It provides an essential overview of your apartment’s dimensions and layout. A furniture plan, on the other hand, takes this a step further, mapping out where each piece of furniture will go and ensuring it fits both your space and your lifestyle.
When you combine these plans, you create a roadmap for your home’s functionality and aesthetic. Whether you’re designing a compact Manhattan studio, a classic Brooklyn brownstone, or a multi-level duplex or loft, these tools can help you visualize the outcome before making any major purchases and other investments of time and money. These kinds of house plans are important also in terms of accommodating different living arrangements (something not unusual in New York) and adapting to current design trends.
Why Floor Plans for Apartments Are Essential
No matter the size of your apartment, floor plans are the foundation of good design. Think of them as a visual budget, they help you allocate space efficiently, ensuring every square foot is utilized effectively.
If you’ve ever ordered a sofa that was too big for your living room or struggled to fit a dining table into an undersized nook, you know the frustration of not planning. A floor plan helps you avoid these issues by providing clear measurements and a sense of proportion before committing to furniture.
In larger apartments or duplexes, the importance of a well-thought-out floor plan becomes even more crucial. Multi-level spaces introduce additional considerations like stair placement, vertical flow, and zoning for different activities. A good plan ensures that the home functions harmoniously across all levels, preventing awkward layouts and wasted space.
Tip: Consider how natural light moves through your apartment. Floor plans should optimize windows and light sources to create bright, airy spaces.
Essential Considerations for Apartment Layout
When planning an apartment layout, several essential considerations can make or break the functionality and aesthetics of your space. Start by evaluating the size and shape of your unit, including the square footage (sq ft) and any unique architectural features. As people know, in cities with older constructions (such as brownstones) layouts can be unusual. Their apartments may have been cut up or reconfigured over the years. Understanding these specific details can help you make better decisions about furniture placement and room usage.
Think about the flow of the space and how you intend to use each room. For example, consider the location of doors, windows, and built-in features like closets or cabinets. These elements can significantly impact your layout and furniture choices.
Next, consider the needs of the occupants. How many people will be living in the apartment, and what are their lifestyle habits? For instance, if someone works from home, dedicated office space might be necessary. Families with young children might need a play area. Tailor your layout to accommodate these needs, ensuring that each room serves a specific purpose.
Finally, consider the building’s overall design and layout. Are there shared spaces like a community room or gym that might influence your apartment’s layout? Additionally, be mindful of any building codes or regulations that must be followed. By considering these factors, you can create a cohesive and functional apartment layout that meets your needs and lifestyle.
Furniture Plans: Often a Missing Link
While floor plans for apartments set the stage, furniture plans bring your space to life. These layouts ensure that every piece fits comfortably, promotes easy movement, and supports the way you live. Lots of people don’t really pay much attention to this and yet, ultimately, it’s what makes an apartment layout work well.
For example, in a small apartment, an efficient furniture plan can turn a cramped space into a multifunctional space. Strategic placement of modular furniture, like a storage ottoman or a fold-out dining table, can make a huge difference. Specific units featuring a garage can also be a significant selling point for potential buyers, offering additional storage and convenience.
In open-plan lofts or duplexes, a furniture plan helps define different zones without making the space feel fragmented. Area rugs, bookshelves, and even lighting choices can subtly delineate spaces for living, dining, and working without the need for additional walls.
A good furniture plan also prevents one of the most common design mistakes: overcrowding. Just because something technically fits in a room doesn’t mean it belongs there. Well-planned layouts ensure that spaces feel open, balanced, and inviting. And as readers of this blog know, I like to impress upon people that “less” can often be more. This shows up in my design aesthetics, particularly when I bring in elements of Wabi-Sabi and Japandi.
Tip: Always leave at least 30 to 36 inches of clearance for walkways to ensure easy movement throughout your home.
Choosing the Right Furniture for Your Apartment
Selecting the right furniture for your apartment can be a daunting task, especially when dealing with limited space or unique architectural styles. Here are some specific tips to help you make the best choices:
- Measure, Measure, Measure: Before purchasing any furniture, measure your space carefully. Consider the dimensions of each room, as well as the size and shape of doorways and hallways. This will help you avoid buying pieces that don’t fit.
- Choose Multi-Functional Pieces: In small apartments, furniture that serves multiple purposes can be a game-changer. For example, a storage ottoman can provide both seating and storage, while a fold-out dining table can save space when not in use.
- Consider the Style: Think about the overall style of your apartment and choose furniture that complements it. For example, if your building has a modern architectural style, opt for furniture with clean lines and minimal ornamentation.
- Don’t Forget About Scale: Ensure that your furniture is proportional to the size of the room. A large piece of furniture in a small room can make the space feel cramped and overwhelming. Instead, choose pieces that fit comfortably within the space.
(Here’s a fun blog we wrote last year about low furniture ideas to give you even more inspiration.)
The Planning Process: Where to Begin
You don’t need to be an architect or designer to create a solid floor and furniture plan. (Even though I would love to work with you 😉
Start with these steps:
- Measure Your Space: Include wall lengths, ceiling heights, window and door placements, and any fixed elements like radiators or built-ins.
- Sketch a Basic Floor Plan: Even a hand-drawn layout on graph paper can provide a clearer picture of what will fit where.
- Use Online Tools: If you want more precision, tools like SketchUp, Roomstyler, or Floorplanner allow you to create digital layouts and experiment with different furniture arrangements. Additionally, advanced search features can help you find specific designs like small apartment buildings and duplexes tailored to your needs.
- Consider Traffic Flow: Identify how people will move through the space and ensure there’s a logical, unobstructed path.
- Test Furniture Placements: Before committing to a purchase, use painter’s tape to outline furniture dimensions on the floor to see how they’ll fit in real life.
Making Your Space Work for You
As you start planning, your space will reveal what works and what doesn’t. Listen to your apartment—it will “talk back” to you as you refine your design. If the layout feels off, chances are it needs tweaking. The goal is to create a home that is both aesthetically pleasing and functional.
By investing time in this crucial first step, you’ll save yourself from unnecessary stress, expensive returns, and regretful design decisions. Whether you’re furnishing a new home, updating an existing one, or navigating the unique challenges, a well-executed floor and furniture plan is the key to success. (For additional details on plan modifications and selections, refer to our site where you can find comprehensive info on our interior designer services.)
Using Technology to Plan Your Apartment Layout
Many things are changing in interior design in terms of technology. While it’s not a cure-all, tech tools can help with apartment layout planning. Here are some ways:
- Use Online Floor Plan Tools: There are many online tools available that allow you to create and customize your own floor plans. These can be especially useful when working with a small or unique-shaped space. You can experiment with different layouts and “see” how your furniture will fit.
- Take Virtual Tours: Many apartment complexes and buildings offer virtual tours of their units. They can give you a sense of the space and help you plan your layout more effectively. They allow you to explore the details of the unit without physically being there.
- Use Apps and Software: Now there are many apps that are designed to help you create an apartment floor plan (and furniture plans).
Common Mistakes to Avoid When Planning Your Apartment Layout
When planning your apartment layout, it’s easy to make mistakes that can impact the functionality and aesthetics of your space. Here are some common pitfalls to avoid:
- Not Measuring Carefully: Failing to measure your space accurately can lead to furniture that doesn’t fit or a layout that doesn’t work. Always double-check your measurements before making any purchases.
- Not Considering the Flow of the Space: A good layout should have a clear flow and circulation path. Avoid blocking doorways or creating narrow pathways that make it difficult to move around.
- Not Thinking About the Needs of the Occupants: Your layout should consider the needs and lifestyle habits of the occupants. Avoid creating a space that is not functional or comfortable for those who will be living there.
- Not Considering the Building’s Overall Design: Your layout should be consistent with the building’s overall design and aesthetic. Avoid creating a space that clashes with the architectural style of the building.
By being mindful of these common mistakes, you can create a functional and aesthetically pleasing apartment layout that meets your needs.
Additional Resources
If you want a bit more to look at regarding this topic, we found a few articles that can be helpful to check out.
- My Houzz Profile – This is a great site that offers lots of design ideas and images. This link will go to a floor plan for a 5-bedroom apartment. (You can see other floor plans for apartments on this profile too like for a brownstone in Chelsea, one on the Upper West Side, a 2-bedroom layout, irregular floor plans, etc.)
- 10 Commandments of Furniture Placement – Practical tips on arranging furniture for both function and aesthetics.
- How to Plan a Room Layout – A guide to creating a layout that enhances your lifestyle.
- Apartment Interior Design Tips for Every Floor Plan – Tailored advice for optimizing different apartment layouts.
Final Thoughts
Plan first, purchase second. While it is challenging, floor plans for apartments can be done right with the correct considerations, tools, and when needed – outside expertise.
This type of work can be a fun and creative process. (Obviously as an interior designer I think this…I love doing it!)
Love to hear your thoughts on this or on other topics in our blog. Feel free to reach out!

