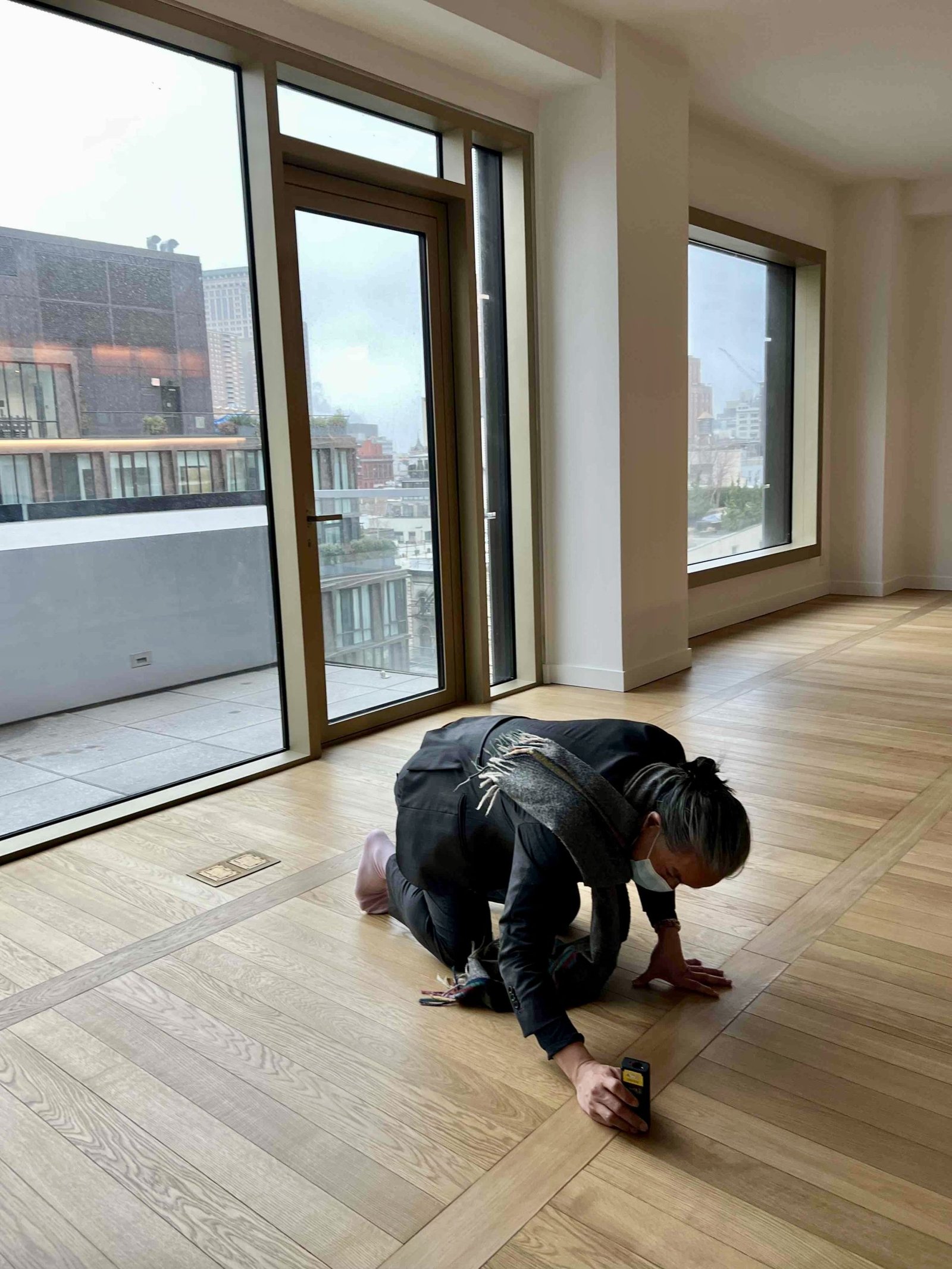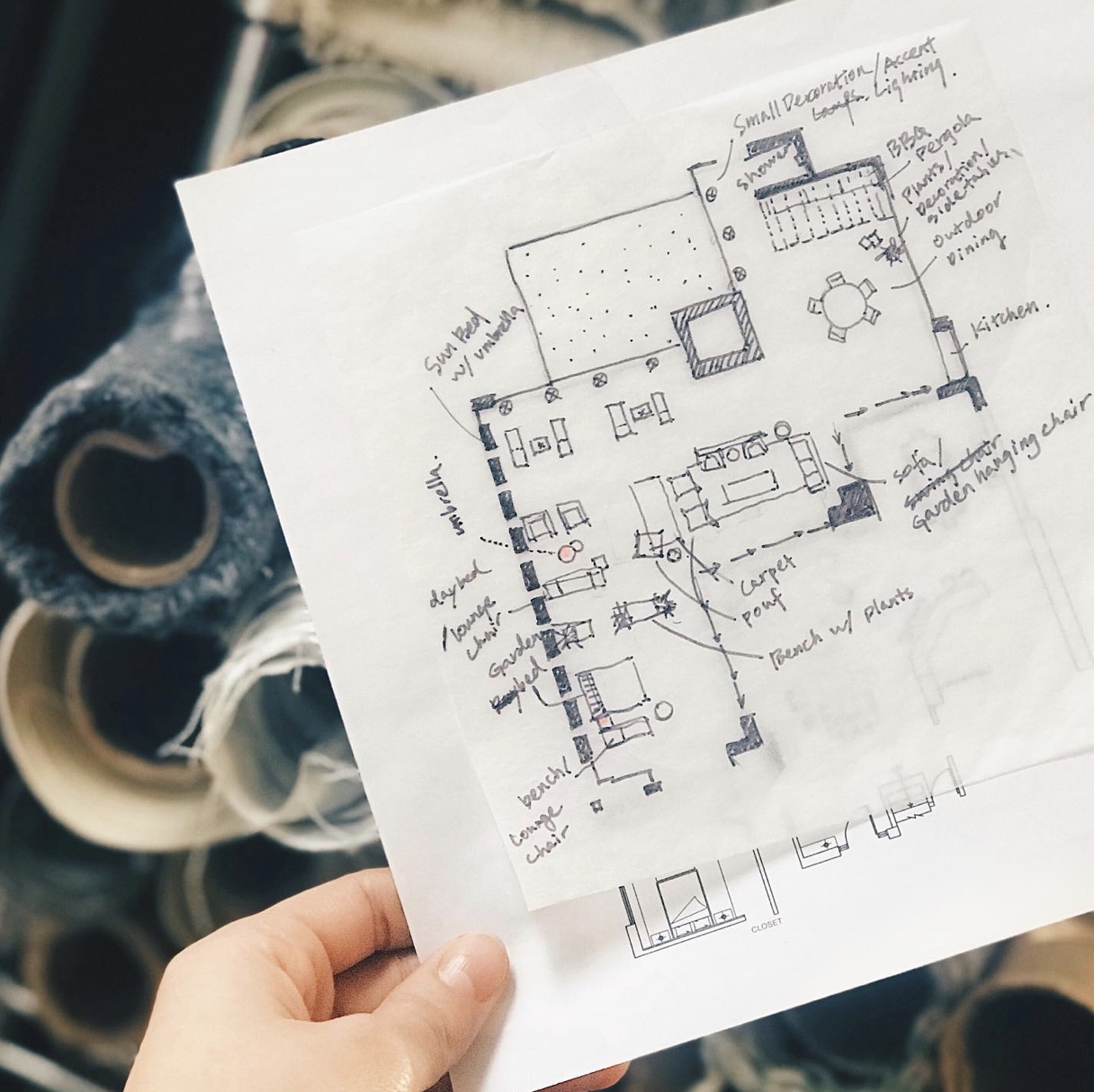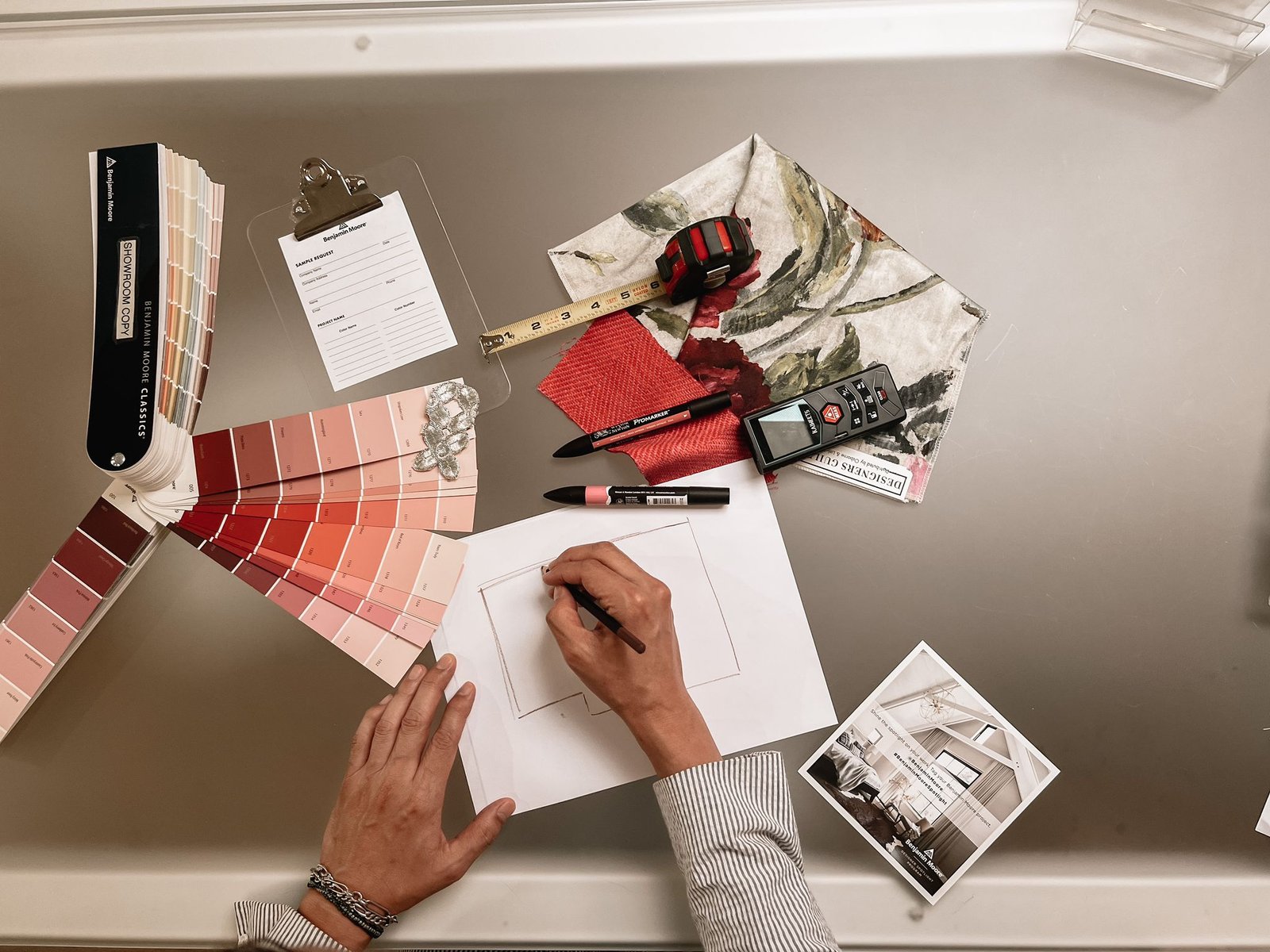Design Process
5-Step Interior Design Process
At Jarret Yoshida, Inc., we believe that the quality of our interior design services is only as good as the client experience. That’s why we take the time to understand your needs and expectations before any project begins. Transparency is also paramount to our work process: we work to address the ambiguities around processes and costs (ours, the building’s, the city’s, and the contractors’) that give clients anxiety.
We believe that every project is an opportunity to learn and grow. That’s why we follow a detailed project management strategy that helps us plan, execute, and deliver results in five phases:
Step 1
“Ask Anything” Meeting
Step 2
Site Visit and Measuring
Step 3
Drawings for a Path Forward
Step 4
Presentation Walkthrough
Step 5
Client Review Meeting

STEP 1: “Ask Anything” Meeting
Let’s talk about project scope, budget, and how your living spaces complement your current lifestyle and where your current situation has room for growth. This exercise is to ensure that we have a good fit in terms of style and taste, and also for us to prepare a proposal.

STEP 2: Site Visit and Measuring
Once we’re hired, we come out to your home to take measurements, discuss what kind of look you’re going for, and get a feel for your space. We’ll also discuss any specific design elements that are important to you, as well as any changes or updates you’d like to make.

STEP 3: Drawings for a Path Forward
This is where we take the information you’ve given us to create a preliminary floor plan and furniture plan. We’ll show you how we will use your space and unlock the functionality and beauty you’re looking for. For renovations, we’ll create elevations showing walls and materials to make your future dream home that much easier to understand.

STEP 4: Presentation Walkthrough
Building on our drawings, we’ll take the information we have gathered and create a presentation that includes furniture plans and renderings of the space. Beyond just furniture and lighting images, this may include meetings in showrooms to sit on sofas, reviewing tiles and plumbing to ensure that you see firsthand what you need–in addition to designer-only experiences that Jarret will walk you through himself.

STEP 5: Client Review Meeting
Your feedback and engagement are critical. Throughout the process, but especially after our presentation, we will adapt and adjust your scheme based on your feedback. Since this is your house, we want to ensure that you are satisfied with all of our services are provided. However many edits and revisions you need, we’ll make it happen.
Get In Touch
We can’t wait to hear more about what you’re dreaming up for your space. Every project begins with an “Ask Me Anything” call, where you can tap into our expertise about what’s possible for your project and budget. We welcome you to book an appointment today!
