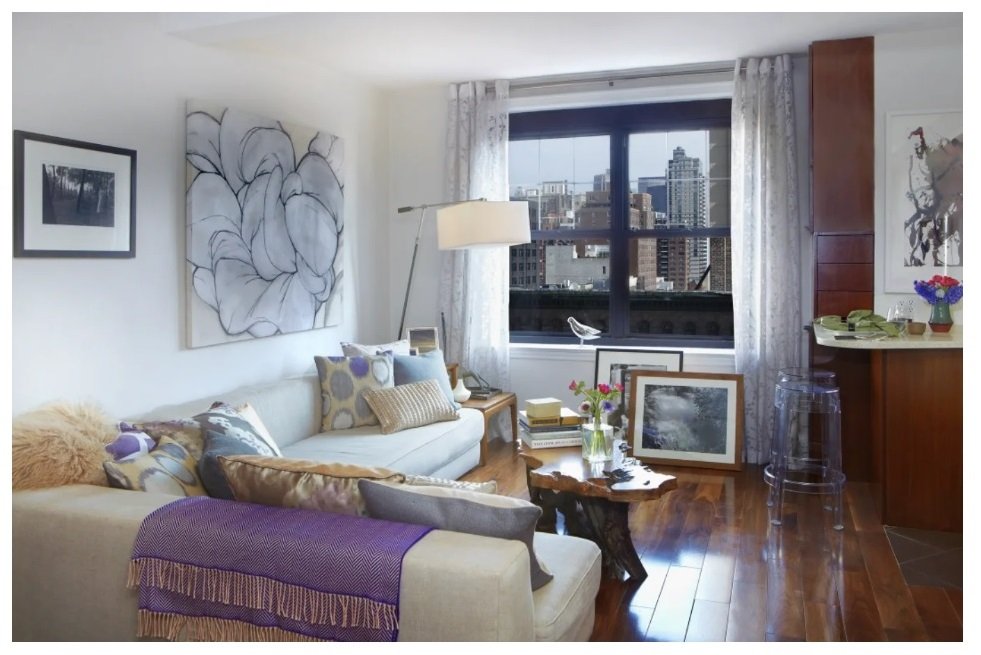Small Apartment Design Ideas

Small spaces need big ideas. As an interior designer in New York, I specialize in designing small spaces and helping my clients make the best out of their cubic footage.
Making a smaller apartment or room physically or visually larger is a common challenge faced by many urban and even suburban dwellers—and this is where an experienced New York interior design firm such as Jarret Yoshida, Inc. comes in. One of our clients wanted to open up the wall between the guest bedroom and living room, but still maintain the privacy of a bedroom for friends and family staying over. We achieved this with an accordion wall that closed upon itself. The result was a nice large open space where previously there were two smaller rooms. Yet they maintained the guest bedroom as well for those times when they needed it.
In New York City, where square footage is a luxury, these types of flexible solutions are more than design tricks—they’re lifestyle savers. Likewise, in neighborhoods like Park Slope or the West Village, we see so many clients whose charming prewar apartments have awkward corners, strange angles, or unusable niches. Yet, with thoughtful planning, even those quirks can become assets.
Small Apartment Design Ideas: Lighting, Furniture, Shelving and More
There are always options available when working with smaller spaces. This can be as easy as using a mirror on a wall opposite a window to open up a view. Other ideas include using the correct paint scheme to lighten and brighten smaller, formerly darker spaces; and applying vertical design, such as enhancing the architectural detail around windows and doors to make rooms look taller. Hang shelves straight up the wall and towards the ceiling to achieve the same result. Anything that draws the eye upward makes rooms seem taller.
That said, there are also subtle yet powerful ways to make a space feel larger. For instance, in a Brooklyn brownstone renovation, we designed a floating media console and paired it with wall-mounted lighting. The result? We preserved floor space, created visual lightness (something importan when creating “mood” lighting), and emphasized openness all without removing a single wall.
Make use of furniture with hidden storage to gain much-needed storage space in a small area. This will help to keep clutter out of the way and open up the floor and counter space. This will also certainly give a more visually open feel to the room as well. Ottomans with lift tops, beds with built-in drawers, and banquettes with storage underneath can dramatically shift how livable a small home feels.
Small Apartment Design Ideas: Materials to Consider
Moreover, the choice of materials matters more than many realize. A glass-top dining table, for example, allows light to flow through the space instead of blocking it. Lucite or acrylic coffee tables achieve a similar effect. And lightweight linen or cotton drapes, hung high and wide, allow natural light to stream in while elongating the walls.
Using the right material on furniture and the correct size and shape rug can help enhance the feeling of openness and size. In addition, lighter fabrics and perhaps a rectangle rug instead of a square one will draw the eye away from you, making the room seem longer. For example, placing a rug that extends just beyond the edges of the furniture helps define the space without chopping it up.
In our Manhattan interior design projects, we often find ourselves working with clients in classic six apartments where hallways can feel narrow or disconnected. By using consistent flooring materials throughout and strategically placed lighting, we create flow and cohesion—two essential ingredients for making any space feel larger.
The correct window treatments can bring more light into the room, as well as give it more depth by using the view to your advantage. A clear shower curtain, as opposed to a solid, will give a feeling of space in a small bathroom. Even the simple idea of using glass or Lucite tables can give a feeling of openness to the room and the home as a whole.
When thinking about small apartment design ideas, it does not mean compromising on function or beauty. In fact, it often demands more creativity and problem-solving, which is where a seasoned interior designer can make all the difference. We understand how to balance aesthetics with utility—and most importantly, how to tailor those decisions to how you live.
Another key piece of advice: think about circulation. In tighter homes, how you move through a room is just as important as what’s in it. Avoid over-furnishing. Instead, invest in fewer, better pieces that serve multiple roles. One of our favorite solutions is incorporating fold-down desks into hallway niches—a smart way to support remote work without sacrificing your living room.
For apartment dwellers especially, the challenge is often about integrating storage and function into design. Open shelving can display personal items, but it can also invite clutter. Consider closed cabinetry with just a few curated items on display—this creates balance and visual calm.
All in all, don’t give up hope on small room design! The changes can be as dramatic as opening a wall, or as simple as placing a mirror. And if you’re feeling overwhelmed by the limitations of your space, remember that limitations often lead to the most inspired solutions.
Should you need help, we welcome you to consult with us on ways of achieving an open and airy space and feel the freedom of a larger room. Designing small spaces is not just our specialty—it’s our passion.
For some more thoughts on small apartment interior design, check out this piece on Apartment Therapy: 8 Biggest Small Design Mistakes.
Happy Spring!
