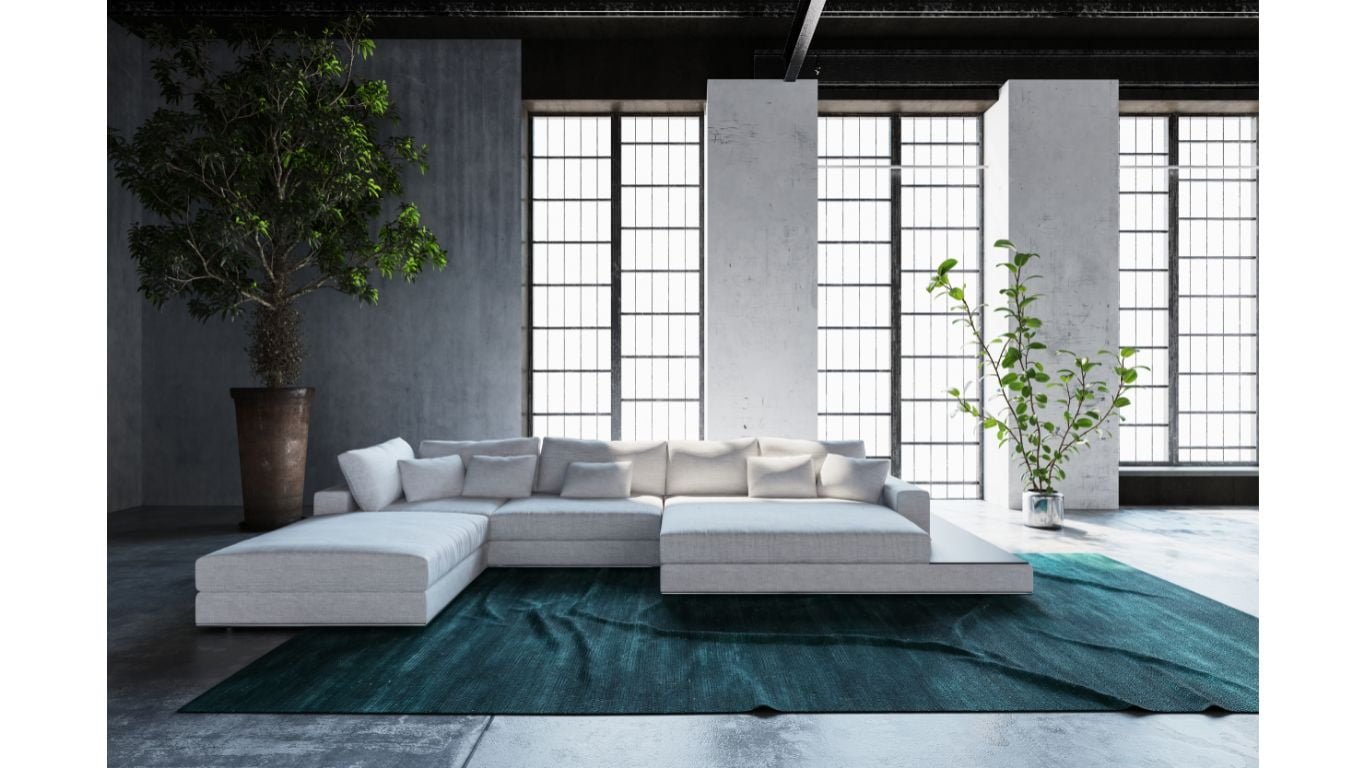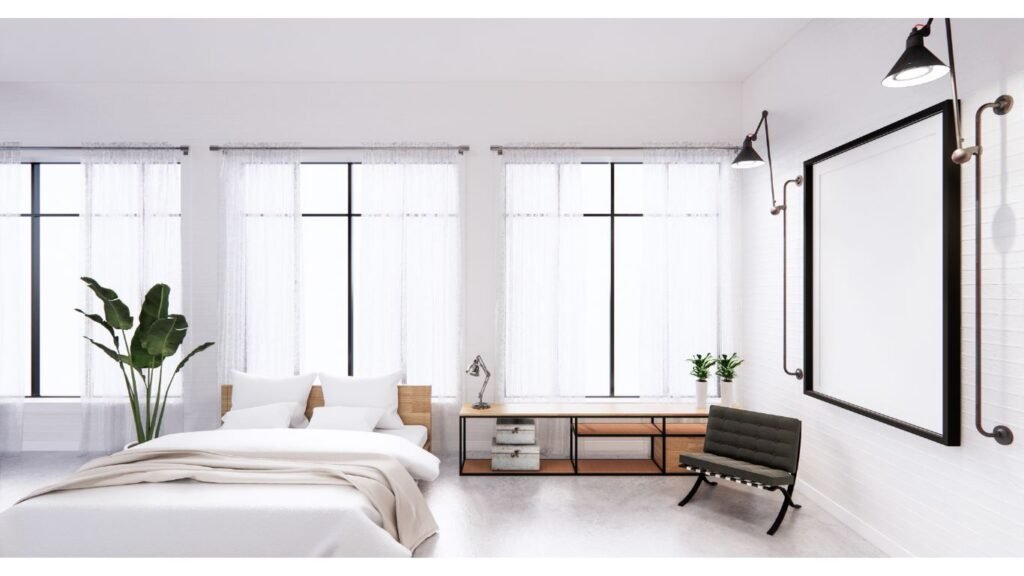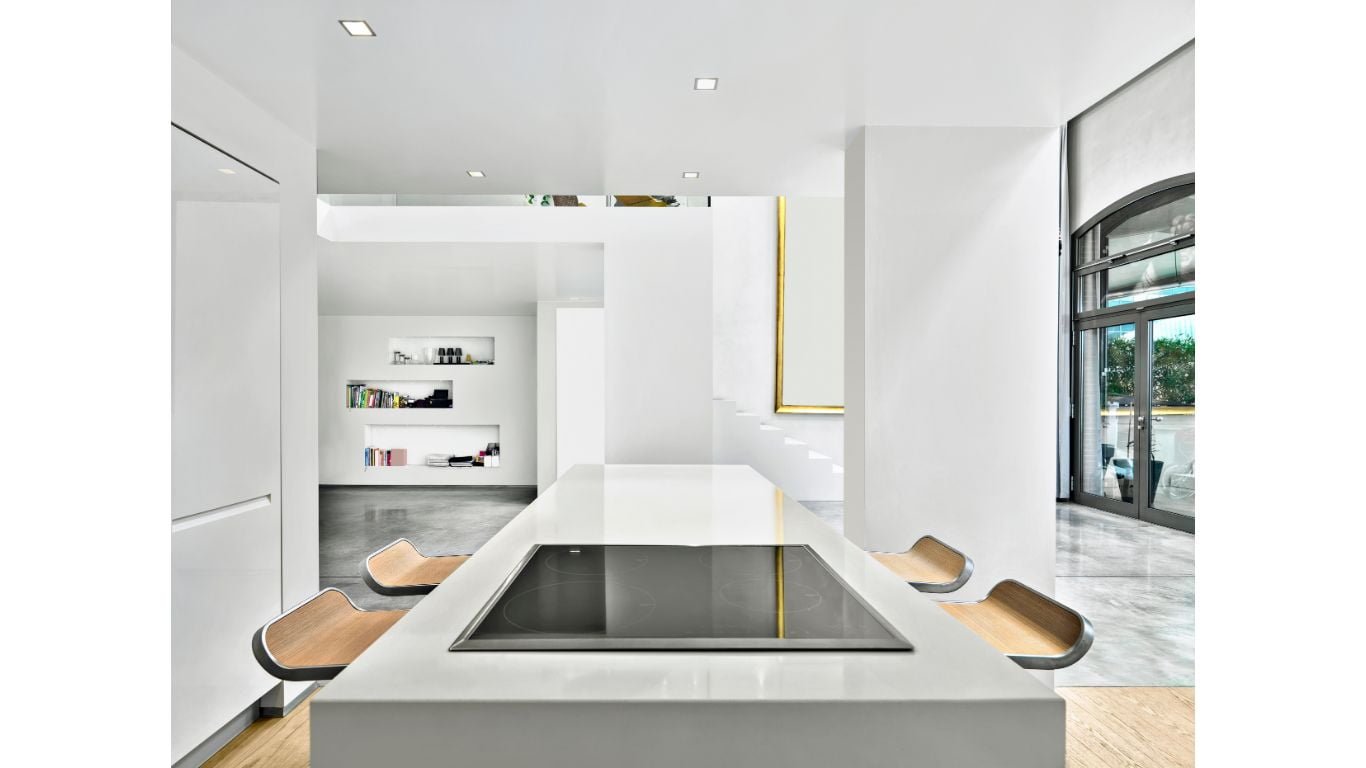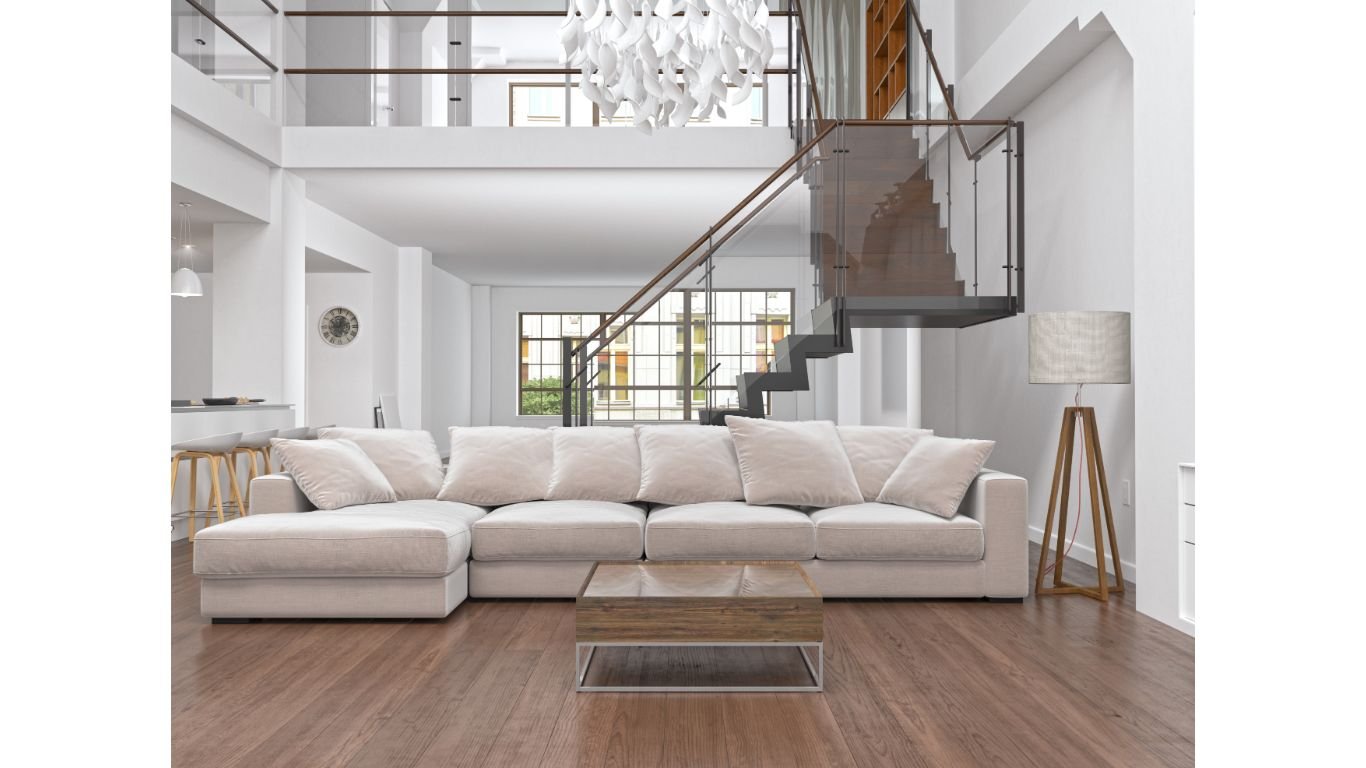Loft Apartment Interior Design: 17 Ideas to Elevate Your Space
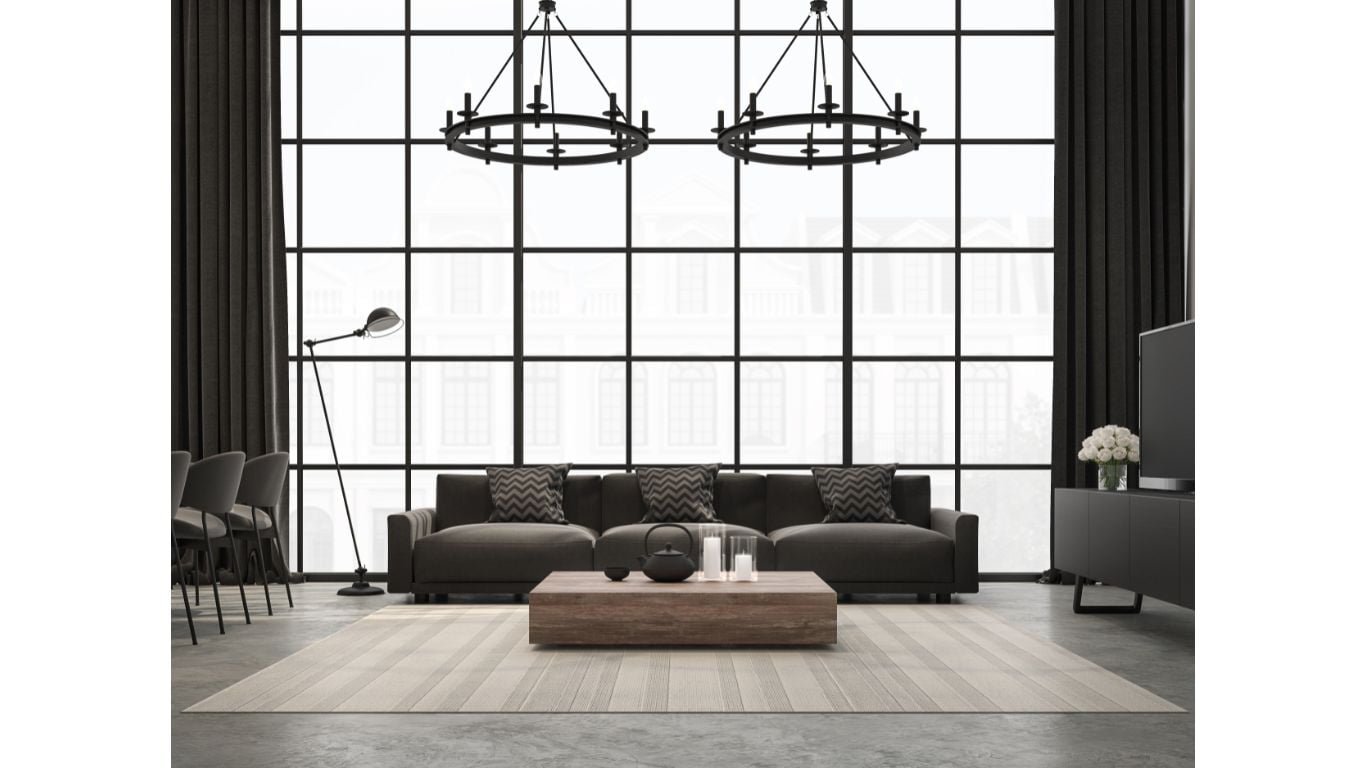
If you follow my blog, you know I often talk about how urban apartment living is both exciting, unique, and, at times, challenging. My experience with brownstone apartment buildings (from general interior design to overall gut renovations) is extensive. But another special way to live in urban environments is the loft. Known for decades in New York City as a highly desirable option, loft apartment living has grown (and continues to grow) in cities throughout the country.
Loft apartments have a unique charm, often featuring high ceilings, expansive windows, and an open layout that allows for creative freedom in design. I recently wrote about the history, pros and cons, and costs associated with my interior designer’s guide to loft living. Today I want to talk about ways to make the most of these spaces.
Whether you have a Manhattan loft apartment, a Brooklyn loft, or one in other parts of New York or beyond the area, transforming these spaces into a stylish and functional haven requires serious and thoughtful planning and execution. Let’s explore some loft apartment design ideas, and I want to give you tips on how to enhance your loft’s aesthetics and functionality.
How is Loft Apartment Interior Design Different?
Loft interior design stands apart due to its open floor plans, high ceilings, and industrial elements. Unlike traditional apartments, lofts often feature exposed brick walls, ductwork, and large windows that flood the space with natural light. These architectural features set the stage for a unique design approach that blends raw, unfinished elements with modern comforts.
One of the most important parts of loft living is the absence of walls. This drives the need for creative zoning to define different areas. This open concept promotes a sense of spaciousness and fluidity, allowing you to experiment with various design styles, from minimalist to a more eclectic mix.
Keeping it Raw: Making an Industrial Aesthetic Work for You
There’s no doubt about it. If you’re interested in living in a loft, you need to embrace the industrial aesthetic that they are famous for. This means exposed brick, ductwork, metal fixtures, and concrete floors. Many loft apartments are located in converted warehouses, and embracing the industrial elements of the space is a given. These elements add character and authenticity to the loft.
That said, we can combine these raw elements with modern furnishings and decor to create a balanced and cohesive look. It’s this contrast between industrial architecture and contemporary design that results in a stunning and sophisticated space.
Also to soften this rawness, there are ways I work with clients to incorporate warm, natural materials like wood and textiles.
For instance, a Brooklyn loft apartment might feature exposed brick walls paired with sleek metal furniture and plush area rugs to create a balanced look. Adding art (which I love to do with clients), and other personal touches can further warm up the space, making it feel inviting and “lived-in”.
Creating Areas and Other Zones of Function
In an open loft, a key first step is to define different zones for various functions. While we want to maintain the loft’s open vibe, but can use furniture, rugs, and lighting to separate spaces without erecting walls. So, a strategically placed sofa can create a distinct living room area, while a kitchen island can separate the cooking space from the dining area.
For loft bedroom design ideas, the use of bookcases or screens can create a sense of privacy without closing off the area completely. In a small loft apartment (they exist – it’s not just huge spaces!), multifunctional furniture, such as a sofa bed or a fold-out desk, can maximize space and add versatility.
Make Use of Vertical Space
One of the best elements of lofts is that they have high ceilings. This gives interior designers the ability to go up when coming up with solutions for storage and decor. There are lots of ways to do this, for instance, by installing tall shelving units or cabinets to keep belongings organized without encroaching on floor space.
We can also add a lofted bed or a mezzanine level for extra sleeping or working space. It’s particularly useful in studio loft apartments where every square foot counts. Hanging plants (you know how much I love bringing nature into the home) or artwork can also draw the eye upward, making the room feel larger and more cohesive. It’s an interesting contradiction: we want to maintain this sense of grandness and flow, but you don’t want to just have a big space that feels disjointed. There has to be cohesion between the elements of the room (furniture, lighting, décor, etc.)
The Use of Lighting in a Loft Apartment
Speaking of lighting, it really plays a crucial role in loft interior design, again for both functionality and aesthetics. Usually, lofts have large windows which give excellent daylighting (an architectural term) opportunities. This is the practice of putting windows, skylights, other openings, and reflective surfaces into a space so direct or indirect sunlight can offer effective lighting internally. This is another love of mine when it comes to my interior design work. Effective lighting. It really can make or break a space. So, you’ll need a variety of light sources to create a warm and inviting atmosphere after the sun sets.
Combine ambient, task, and accent lighting to achieve a balanced look. Pendant lights, floor lamps, and under-cabinet lighting can all add to the layered lighting scheme. In a Manhattan loft apartment, consider statement chandeliers or oversized floor lamps to complement the grand scale of the space.
How Scale Affects a Loft Apartment’s Interior Design
Scale is a vital consideration in loft interior design. The expansive nature of lofts requires furniture and decor that match the scale of the space. Small, delicate pieces can get lost in a loft, while oversized furniture can make a bold statement.
Go for larger, more substantial pieces that complement the high ceilings and open floor plan. For instance, a large sectional sofa can anchor the living room, while a grand dining table can serve as a focal point in the dining area. Balancing the scale ensures that your loft feels cohesive and well-proportioned.
The Use of Partial Walls in an Open Space
Again, we want to maintain an open space, but this is not a hard, set rule. You still need to make smart choices when creating functional areas, so…partial walls can be a good and effective way to create separation in your loft without sacrificing this open feel. Walls can provide privacy and separate the spaces while allowing light and air to flow freely. (I get into privacy considerations more below.)
You can consider installing partial walls to create a private bedroom area or to separate the kitchen from the living room. Often lofts will have glass partitions or open shelving to also serve this purpose.
Furniture: Ultra-Modern? Mid-Century Mood?
Choosing the right furniture style obviously will set the tone for your loft. Whether you lean towards ultra-modern pieces with clean lines and sleek finishes or prefer the timeless appeal of mid-century modern furniture, your choices should reflect your personal taste and the overall aesthetic of the space. I love working with clients to tease out their own style, and help guide them to think through options, and to offer them my expertise and connections to actually bring in these pieces into their home.
For a modern loft apartment design, one way to is opt for minimalist furniture with neutral colors but complemented by bold accents and statement pieces. (I recently discussed this option in my article on Japandi design. It’s a good example of a style I love and one that offers clients but simplicity and a graceful environment, without being generic or bland.) And if you favor mid-century modern (which is so hot these days), look for iconic pieces with tapered legs, organic shapes, and rich wood tones. These are all the things I love to help clients with.
Minimalism with a Twist
Minimalism is a natural fit for loft apartments, emphasizing simplicity and functionality. However, adding a twist can make your minimalist design more interesting and personalized.
I love using unique textures, patterns, and colors to add depth and character to a space. For instance, in a New York loft apartment design, I’ll combine a neutral color palette with pops of vibrant art or eclectic accessories. (If you don’t remember or are new to my blog, as part of my service offerings, I offer art consultations and curation.) Also, having just one “period” to pick from isn’t necessary, so mixing vintage and contemporary pieces also creates dynamic and inviting atmospheres.
Here’s a few room-specific tips for Loft Apartment Design
Bedroom: Creating a Cozy Retreat
Creating a cozy and private retreat in an open loft can be challenging, but it’s essential for sleepy time. Use curtains, screens, or partial walls to define the sleeping area and provide privacy. Incorporate soft textiles, such as plush bedding, throw pillows, and rugs, to add warmth and comfort. Choose calming colors and subtle patterns to create a serene atmosphere. A well-placed mirror can also enhance the sense of space and reflect natural light, making the bedroom area feel more expansive.
Kitchen: A Functional and Stylish Hub
The kitchen is the heart of any home – and I love them for both the practical cooking usage and as an area for smaller social gathering moments. In a loft, it should be both functional and stylish. The basics include streamlined cabinetry, sleek countertops, and high-quality appliances. These are a given. But also, consider open shelving to display beautiful dishware, kitchen accessories (think high-quality French culinary pieces). These all add up to greater warmth and you’re your own personal touch to the design. Lighting (once again) is crucial in the kitchen, so make sure you have ample task lighting for cooking and ambient lighting for a cozy dining experience.
Living Room: A Versatile Gathering Space
The living room in a loft apartment is where all the action happens, from chilling out and entertaining friends to getting some work done and even having a meal. Pick furniture that can handle all these activities. A big sectional sofa is great for lounging and socializing, while a coffee table with storage can keep things tidy. Look for pieces that do double duty, like ottomans or benches that offer extra seating and storage. (I love this as I’m a fan of minimalism and like to see things put away, rather than cluttering a space.)
To make the space more yours, incorporate art, books, and other decorative items to make the space feel inviting and uniquely yours. If you follow my blog, you know I want you to collect items that have actual meaning for you, or a bit of story to them (favorite family heirlooms? Things found on a trip to Paris or Kyoto?).
Also! Layering rugs and adding plenty of cushions can make the living room cozy and comfortable. You need that softness to keep the place warm.
Incorporating Art: Personalize Your Space
Art is a powerful way to personalize your loft and make it feel like home. Choose pieces that resonate with you and complement the overall aesthetic of the space. Large-scale artwork can make a bold statement in a loft, while a gallery wall can add interest and dimension. Consider mixing different types of art, such as paintings, photographs, and sculptures, to create a dynamic and eclectic look. The key is to choose pieces that you love and that reflect your unique style. This takes time. Clients often know what they like but do benefit from the help of an expert to make the right choices (for them) but also based on art that provides timeless enjoyment.
Enhancing Privacy: Clever Solutions
Privacy can be a concern in open loft apartments, but there are clever solutions to address this issue. Using curtains, screens, or room dividers, you can create private areas without sacrificing the open feel of the space. Additionally, the choice of materials and furnishings can significantly impact the sense of privacy and warmth in a loft. Soft textiles and cozy furnishings make these spaces feel inviting and comfortable, balancing the loft’s open, often cold, atmosphere with the need for privacy and intimacy. Frosted or textured glass partitions provide privacy while allowing light to filter through. Strategic furniture placement, such as using bookshelves or cabinets as room dividers, can also create separate zones while maintaining a sense of openness.
Daylighting: Maximizing Natural Light
As I briefly mentioned above, one of the most attractive features of loft apartments is the abundance of natural light. To maximize this daylighting, keep window treatments minimal and opt for light, airy fabrics that allow light to filter through. (Again, materials/fabrics are so important in these interior design decisions.)
Use mirrors to reflect natural light and brighten up darker areas of the loft. (More mirror tip talk is below in this article 😊). And we can also position furniture to take advantage of the best views and natural light, creating a bright and welcoming atmosphere.
Color: Creating a Cohesive Palette
Lofts aren’t all cold colors and materials. It’s not just blacks, greys, and steel. Color plays a significant role in loft interior design. One option is to choose a neutral color palette as the base, then add pops of color through accessories, art, and textiles. For a modern look (which really goes well in lofts), you can try monochromatic color schemes with varying shades of the same color. It’s an approach that creates harmonious and cohesive looks, giving us a sense of space and unity within these open layouts. By using different tones and shades of a single color, you add depth and interest without overwhelming the space. This subtle variation can make the room feel more sophisticated and elegant.
For instance, take the living room. You can choose a palette of one color such as grey. Start with a light grey for the walls to keep the space feeling bright and airy. Then, incorporate darker shades of grey in the furniture, such as a charcoal sofa or slate-colored armchairs. Add mid-tone greys in the textiles, like throw pillows, rugs, and curtains. It’s a way to layer of shades to create rich, dynamic environments without the need for multiple colors, which can lead to a feeling of chaos in an open space. Color is tricky. There are many ways to go about the best way to choose colors for a room. Some people think you can even choose a room color based on scientific evidence!
Flooring: Choosing the Right Materials
The right flooring can set the tone for your loft apartment. Consider materials that complement the industrial aesthetic, such as polished concrete, hardwood, or large-format tiles. I also love rugs which add warmth and texture to a space and obviously also help to define different living “zones”. These also add visual interest for the eye. Choose rugs in natural materials and neutral colors to maintain a cohesive look. (Ok, maybe a rug with a bit of color to add some pizzaz.)
Mirrors: Enhancing Space and Light
Last but not least I want to touch upon the use of mirrors. They are a powerful design tool in loft apartments; they enhance the sense of space and light. Strategically placed mirrors can reflect natural light, brighten up darker areas, and create the illusion of a larger space. Consider using large, statement mirrors as focal points, or create a gallery wall of smaller mirrors for a stylish look. They really can highlight architectural features and add depth to the overall loft design. (If you want more detail, check out my article on mirrors.)
So, loft apartment interior design offers endless possibilities for creativity and personalization. Whether you’re working with a spacious NYC loft apartment or a cozy Brooklyn loft, these design ideas can help you elevate your space, making it both functional and stylish. Use the unique architectural features of your loft, let your personal style shine through, and, of course, feel free to reach out to me if you would like the benefit of collaborating with an experienced interior designer to help you navigate these tricky (and at times!) challenging projects.

