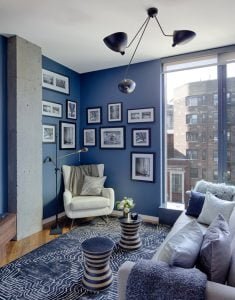Asymmetry: How a Design Challenge Can Become a Design Advantage

Sometimes homeowners and their designers are faced with a unique design challenge due to the original architectural layout of the space. The double-edged blade of asymmetry. As professional New York interior designers, we look to achieve a balanced composition that feels stable and aesthetically pleasing to the eye. This can be accomplished in a multitude of ways, and typically through the usage of focal point elements and color choices. These elements are meant to attract you, naturally drawing your attention to a specific area, and no one area of the composition outweighs the other, offering balance to the entire space. While this is the goal like mentioned, more often than not, as a New York interior designer, due to space constructs we run into the issue of asymmetry. But of course, I like to stay positive and take on the challenge.
Asymmetrical layouts actually offer a ton of opportunities for a great layout design that would be unique to the space. Within New York’s cityscape, there are many different living arrangements that require individual stylistic choices due to physical building structure restraints (like protruding walls or columns). As a veteran New York interior designer being able to recognize things such as art placement, window treatments, careful spatial planning, and the use of the right furniture are vital skills sets. Arranging both positive elements and negative space in such a way that no one area of the design overpowers other areas is key to a balanced design. Everything works in unison and fits together in a seamless whole. Each individual part contributes its design function but doesn’t try to become the sum.
Being creative and open to possibilities is often one of the most important things in making asymmetry work to your advantage. Often times people confuse creating a balanced space by having pairs of everything, but in spaces that have an awkward design, it’s more of an idea to create a negative space to fill one in. One thing that makes us stand out from other interior designers in New York is our ability to work closely with our clients and vendors gives us the information, ideas, thoughts, and material to creatively overcome a challenging, asymmetrical layout to provide a more personalized design job.
